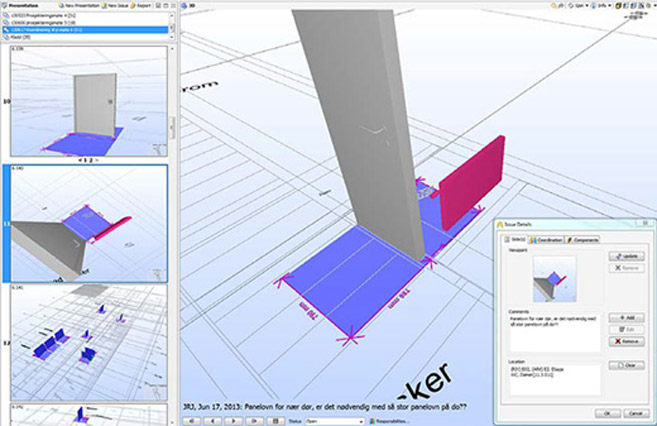- What is BIM |
- Why BIM |
- 4D |
- 5D |
- 6D |
- BIM Benefits - ROI
- contact@steeltechengg.com
- 022 - 27580778 / 41230778
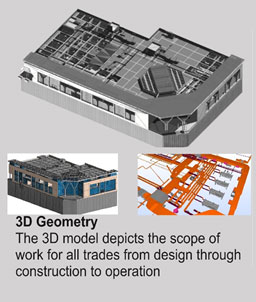
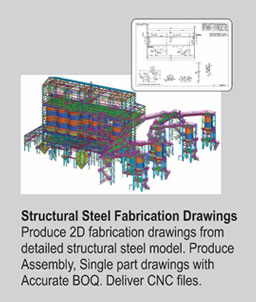
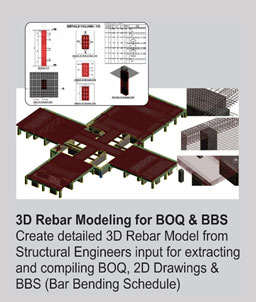
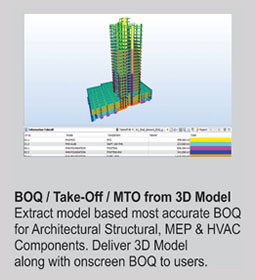
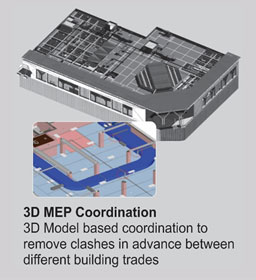
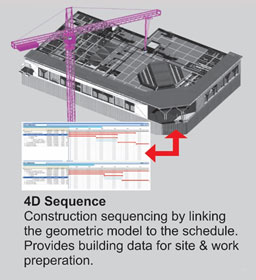
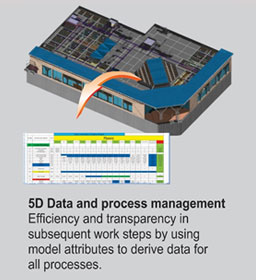
Effectively managing the MEP Coordination of any project is critical to the effective use of Building Information Modeling. This involves the proper communication and coordination of all MEP building subcontractors and trades that are responsible for the design and installation of their respective systems into the building structure itself. Upon all MEP designs being created in 3D models, the coordination process provides the ability to address and correct spatial issues in a 3D environment prior to construction and installation.
SteelTech’s skilled MEP team provides services like 3S MP Model creations, Coordinating using 3D Models, Identifying clashes between multiple building trades and resolve them, providing spatially coordinated building services drawings for MEP engineers and MEP building services contractors for construction and engineering projects.The production of fully coordinated 3D MEP services models is essential in today’s construction industry, enabling the professional and construction team to validate, optimize and coordinate design information within a virtual environment. 3D coordinated service models bring significant improvements to the installation process, improving the transition between design and construction.
BIM works on the basis of collaboration in construction. In this environment, all stakeholders in the construction process including Owner/Developer, Project Managers, Consultants, Contractors, Sub-contractors and Facilities Management, have access to the same design, cost and scheduling information at the same time.
SteelTech deploys the most advanced yet practical BIM tools for addressing coordination and communication. SteelTech ensures to customize these tools and the deliverables to customer and project specific requirements. This ensures that our customer finds it easy to use and efficient at the same time. While SteelTech deploys BIM tools like NavisWorks*, we also effectively and efficiently use Solibri*. Solibri can be effectively used to locate flaws and exceptions in models made by different design teams. Avoid expensive rework by knowing both models match. Solibri provides dedicated functionalities to communicate and coordinate with various project stakeholders.
