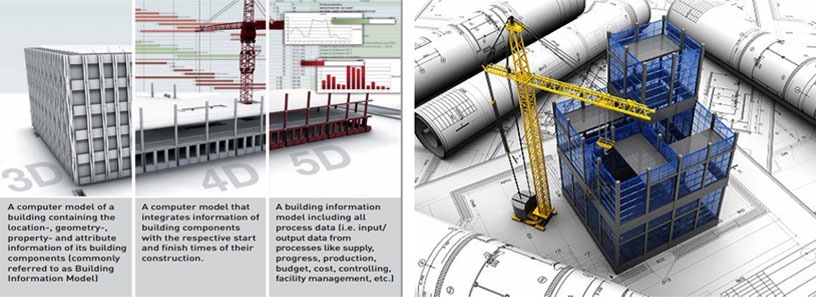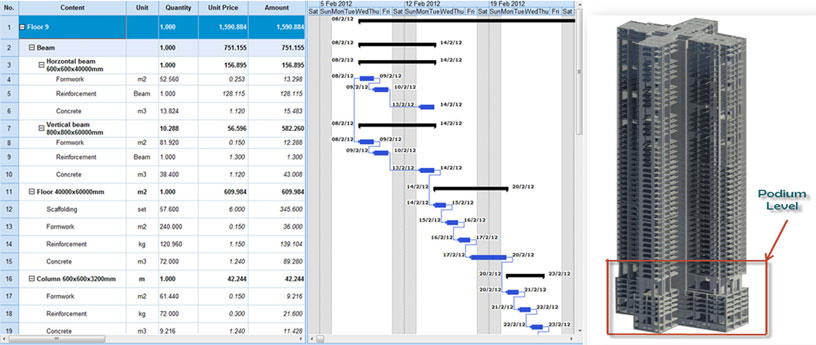- What is BIM |
- Why BIM |
- 4D |
- 5D |
- 6D |
- BIM Benefits - ROI
- contact@steeltechengg.com
- 022 - 27580778 / 41230778
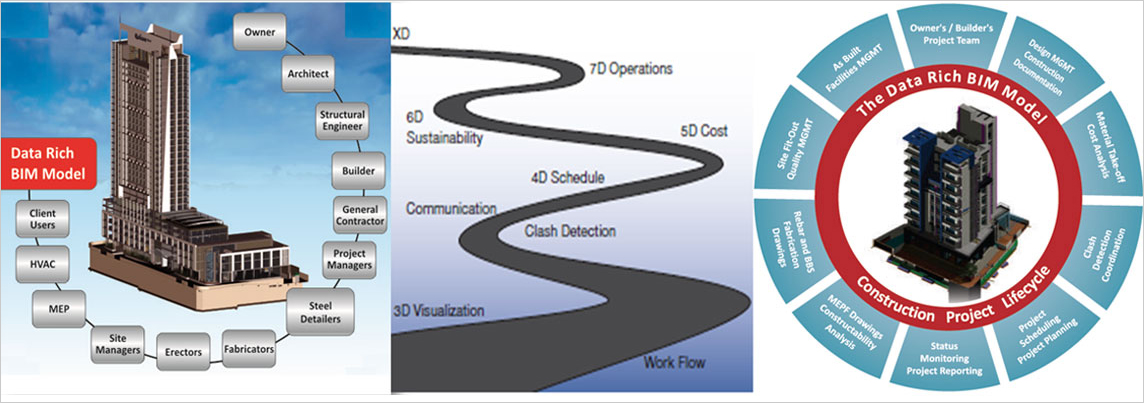
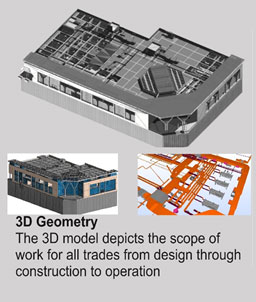
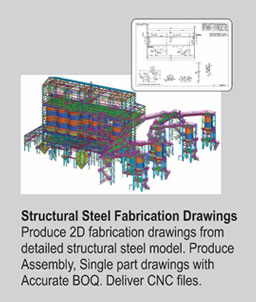
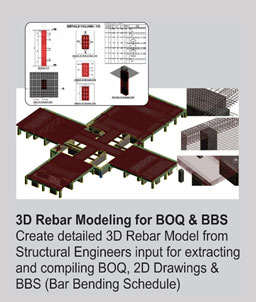
A fifth dimension is introduced when the concept of cost over time is added to the 4D model. 5D allows you to explore what the budget/estimated cost of a project might be at any given point in time during the project. 5D in Building Information Modeling (BIM) is a concept that refers to the linking of 3D BIM with time and cost related information. While 4D BIM integrates time or schedule related information into the 3D BIM model, 5D BIM adds the cost dimension. In simple word, 5D – this is 4D plus "cost". Integration of design with estimating, scheduling and costing, including generation of Bills of Quantities, and derivation of productivity rates and labour costs.
Traditional and BIM - Similarities and Differences for Cost Estimating : One convention employed by estimators in the traditional process is in identifying the expected accuracy range of an estimate based on the level of project definition. In the traditional process, the project plans and specifications were the primary means by which this was determined, and as such, there was a direct correlation between the project's level of definition and the expected accuracy of an estimate. It is reasonable to expect a similar convention exists in BIM, and that as a BIM contains more project definition, it also impacts the potential accuracy of an estimate. The difference in BIM, though, is in how a designer creates the objects for project 'plans,' and specifications now have an impact on the estimate.
How 5D BIM Benefits Construction Companies : 5D BIM incorporates the cost estimation ability to the BIM model in such a way that any change in the design gets reflected in the budget immediately. In other words, the 5D model enables architects, contractors, and engineers to work on a live model, which ensures that cost calculations are changed automatically whenever any change is brought to the structure and design of the project. Owners and decision makers of a construction company can use 5D BIM to their advantage by:
