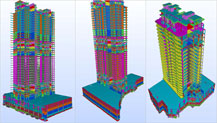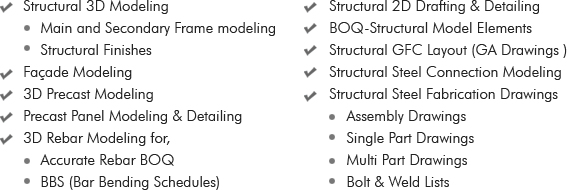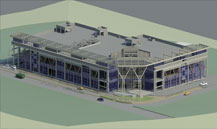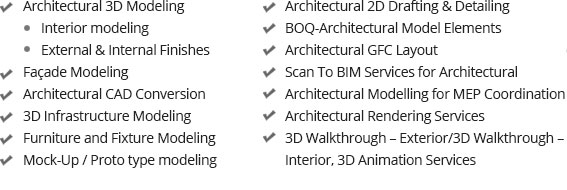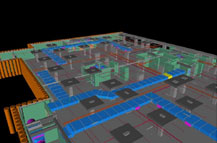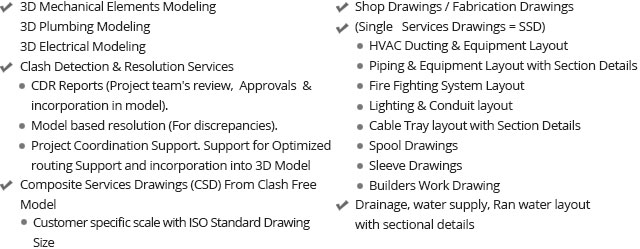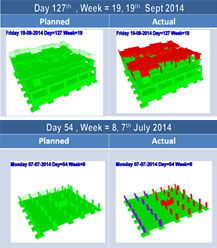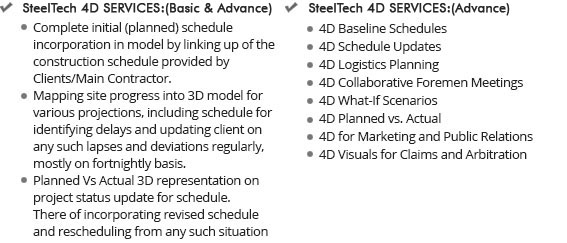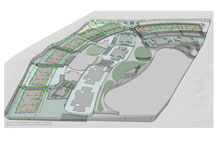In AEC and related domains, stakeholders with a wide range of business goals or governance goals want to bring "business process reengineering" into the world of AEC and facilities management. Old business processes no longer make sense when computers and networks can be deployed to do things better and faster. It's valuable to note, too, that new opportunities for profit or public service arise as information and communication technologies (ICT) are integrated into workflows.BIM standard efforts involve standards from a variety of organizations, all of which are communicating with members and driven by pressure from stakeholders to improve efficiencies in virtually every commercial and public activity that involves the built environment. Their concerns encompass the planning, design, construction, management, renovation, repurposing, decommissioning and ultimate demolition of buildings, bridges, power stations, airports, highways, fuel storage facilities, refineries and ports. The stakeholders believe that BIM standards will save billions of dollars and an improved quality of life.
The global BIM standards will incorporate "business views" of information exchanged between AEC and owner / operator interests. The standards will build upon standards in use today, particularly:
- The International Alliance for Interoperability IFCs
- Standards of the National Institute for Building Sciences
- ISO standards
- Open Standards Consortium for Real Estate (OSCRE) standards
- Open Geospatial Consortium (OGC) standards
- The FIATECH capital investment roadmap
- Efforts like CSI OmniClass taxonomies, COBIE (Construction to Operations Building Information Exchange), etc.
In the US, the US National CAD Standard will also be one of the cornerstones as standards for 2D drawings continue to be required. Obviously, this is a diverse and voluminous collection of documents that will take considerable effort to weave together. It would be hard to imagine how this could be done, except that:
- The speed, storage capacity and bandwidth of digital technologies have become adequate for the job, and
- Web technologies, particularly the eXtensible Markup Language (XML), make it possible to encode such documents in such a way that relationships, including semantic relationships, among their diverse elements can also be used across stakeholder activities.
The BIM standards effort involves considerable outreach and coordination at the institutional level to gain the participation and endorsement of stakeholder organizations. It also involves technical standards work. The encoding schemas need to be agreed upon and software service interfaces, or application programming interfaces (APIs), need to be agreed upon so that interoperability is possible. Within application domains, application experts need to sift through the cumbersome superset of encoded information and settle on "application schemas" which are subsets tailored for the purposes of their particular application domains
