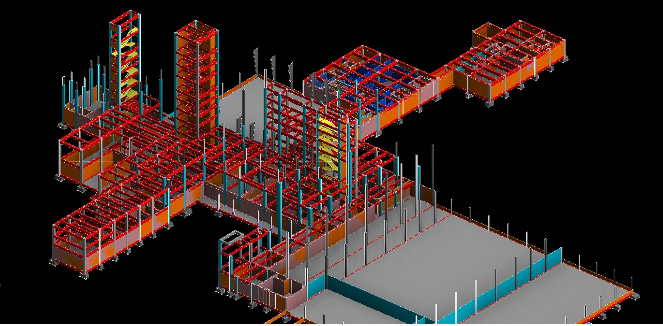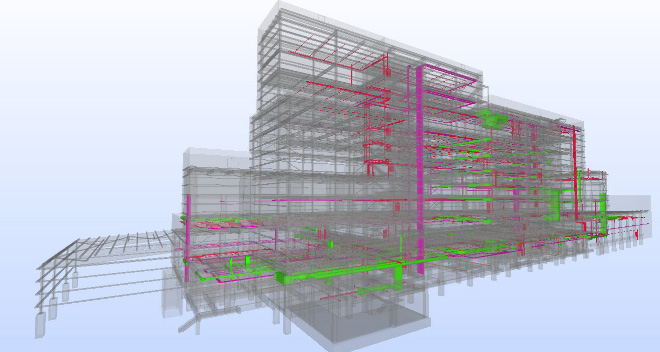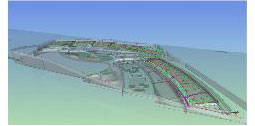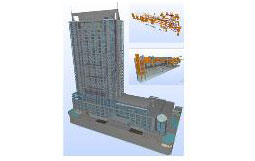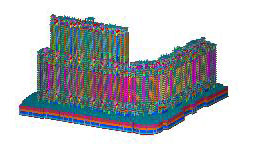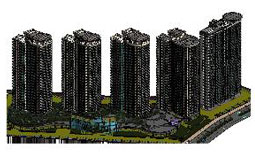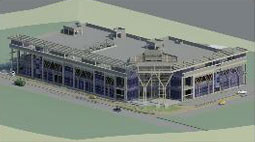- What is BIM |
- Why BIM |
- 4D |
- 5D |
- 6D |
- BIM Benefits - ROI
- contact@steeltechengg.com
- 022 - 27580778 / 41230778
SteelTech has thoughtfully worked out project specific BIM methodology.
Engineering workflow was at heart for developing project specific BIM workflow
that started with developing Analysis & Design Model in StaadPro and then
interfacing it with other BIM Solutions. The ultimate goal of achieving all required
Engineering Deliverables are developed using Multiple BIM Solutions, which
support “Open BIM” platform thus ensuring to extract maximum benefit of BIM.
SteelTech produced initially sample output as a part of benchmark and both team
agreed upon quality and Standards of BIM outputs. Then both the teas then
trained on required has undergone necessary project specific BIM training.
SteelTech BIM team has closely worked with Client’s team to understand Project
Execution Workflow. All project stakeholders were taken on board and Project
Specific BIM Workflow was designed, which mainly based on using “Open BIM”
platform that utilises IFC, XML, Gbxml formats, which are supported most of BIM
Solutions.
The deliverables associated with early phases are done with electronic exchange
and interoperability with a variety of applications, schedules and processes should
be established with the stakeholders in BIM documentation in the very beginning
of the project. Acceptance of electronic formats is expanding and we envision a
near paperless future in project delivery. Electronic data exchanges are utilized for
most submissions and when needed, prints can easily be published and shipped
to requesting parties. A vast majority of the project data is delivered in the form of
a model and Level of Development definitions have been established to simplify
data exchanges.
SteelTech and client team has worked out roles for both the team member and
established way of working seamlessly and integratedly throughout project
execution. Furthermore As-Built Model development has made a part of final
output of BIM implementation. This is As-Built Model will be further used for O &
M, Facility Management by interfacing with external industry leading solutions that
support BIM interface.
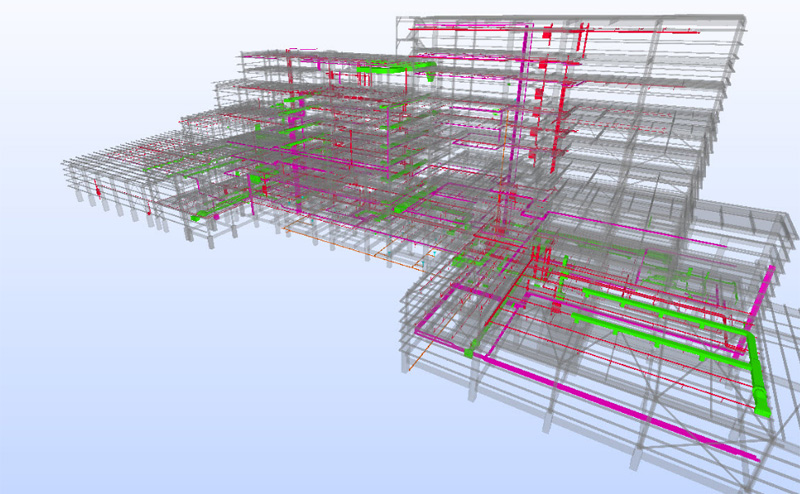
Use BIM to improve collaboration and communication, streamline project delivery
across building system design, fabrication, and installation. BIM helps to reduce
risk and waste for the entire project team.
In our industrial project BIM implementation we have been using Navisworks
Manage software to its workflow. Navisworks helps the company improve the way
it collaborates with both its customers and suppliers. The software allows the
company to aggregate design files in a variety of formats into a single model. This
model makes it easier for our BIM Team to identify interferences and coordinate
construction.
“In parallel with Navisworks, we also use Solibri Model Checker for ongoing
construction reviews”. This system is easy to use and helps us spot any errors &
run rules (Design Authorisation) during the development, construction, and
engineering phases. In addition, it also helps us to see where holes must be drilled
in the steel structure in order to mount the components. This helps the installation
work happen as quickly and smoothly as possible, which can have a positive effect
on our bottom line, so naturally we are always seeking to optimize this.”
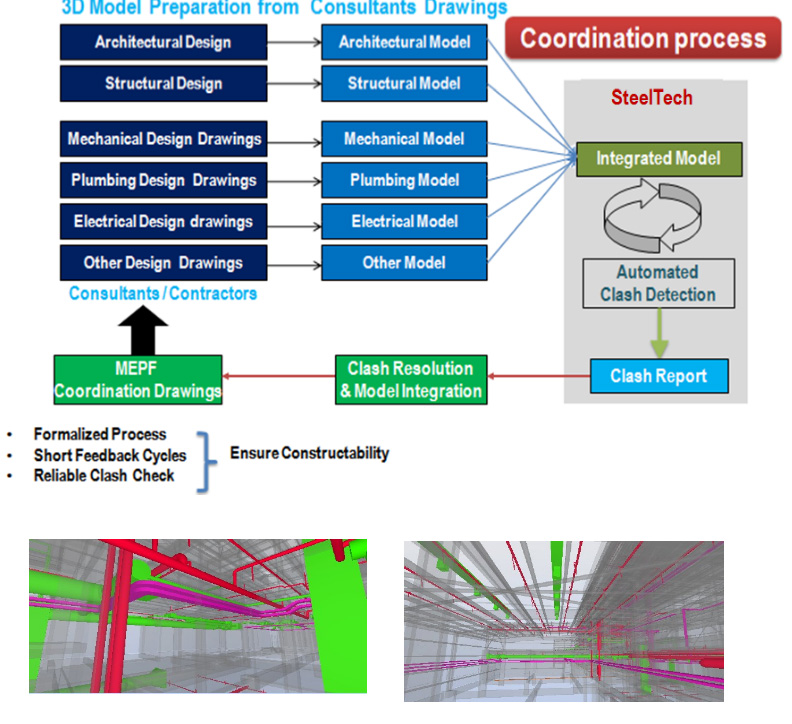
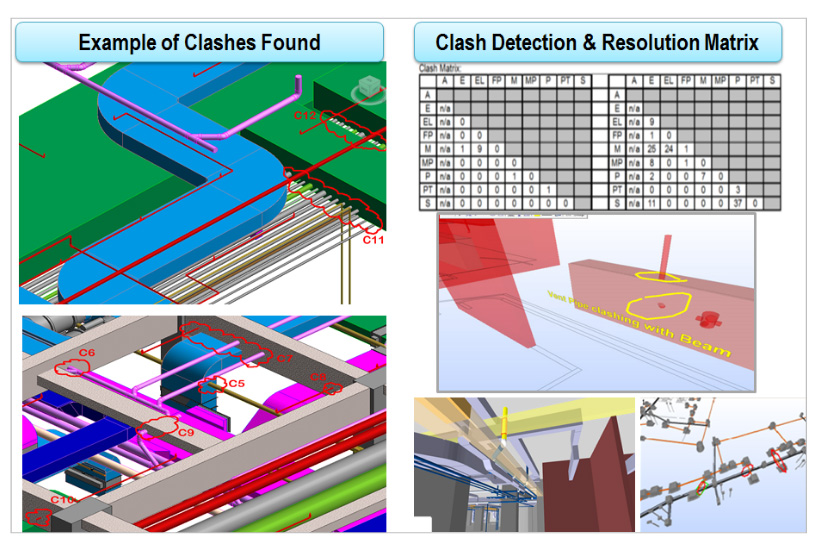
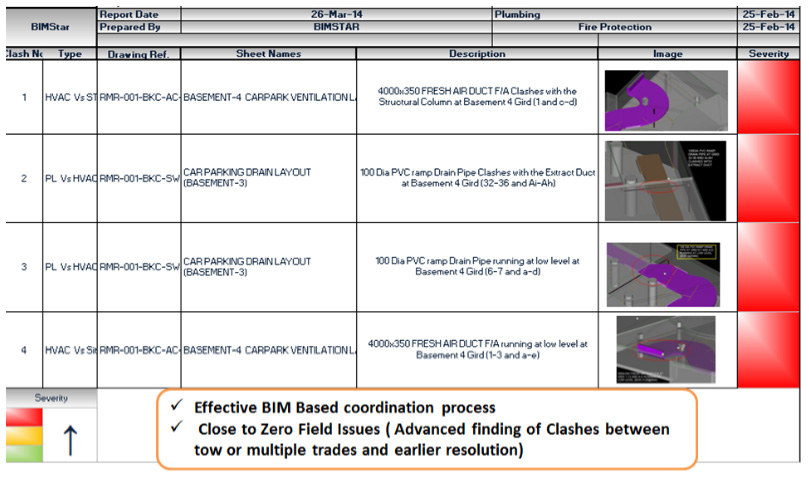
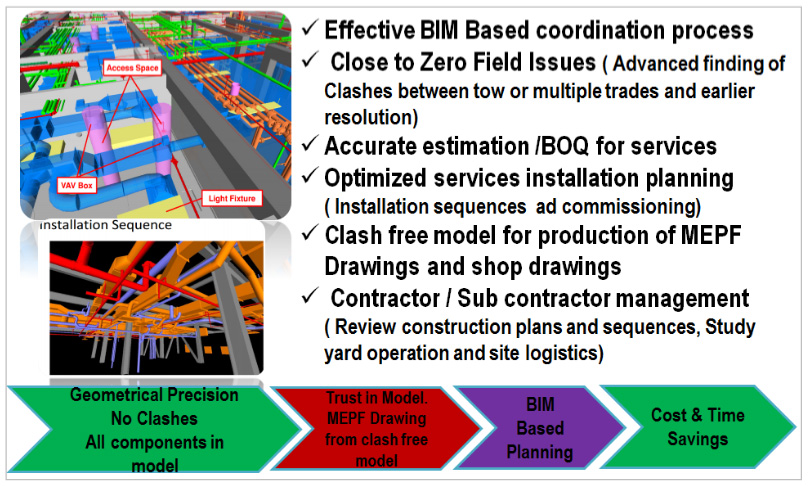
With this valuable BIM Implementation experience of industrial BIM Projects, we SteelTech team is in position to offer these unique integrated BIM services to EPC, Trade contractors as well as Engineering Consultants.
SteelTech BIM team strives on a daily basis to come up with the most forward and innovative ways to help give our clients the most effective and impressive solutions to their everyday projects. With the help of the latest virtual reality engine, our Engineers & Modellers have the ability to create a virtual environment to improve the interactivity of your project. If you’re looking for a way to understand the impact of decisions before they are built or wow a client with a unique way to present a potential project, our Unity experts are here to work with you.
