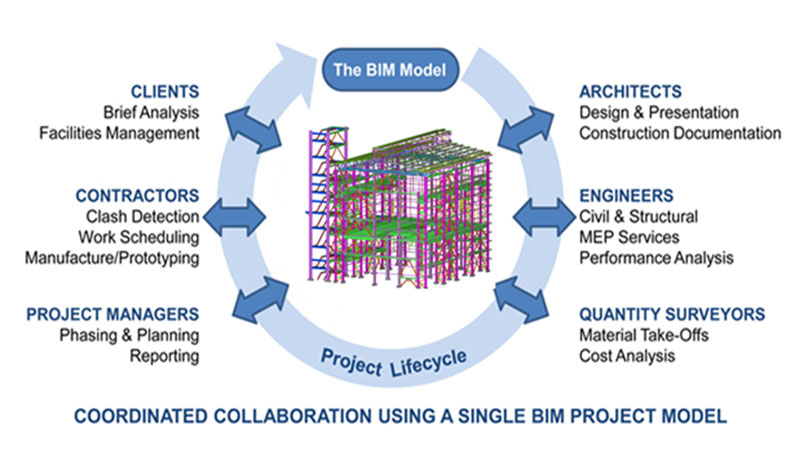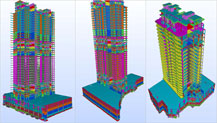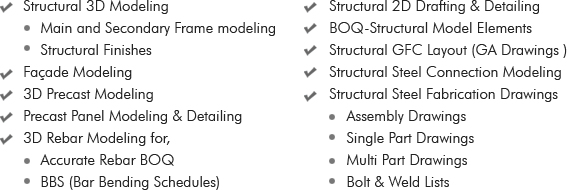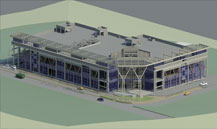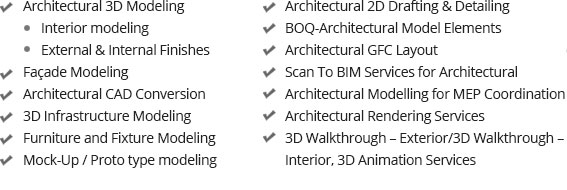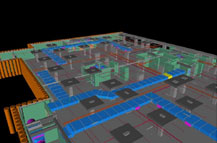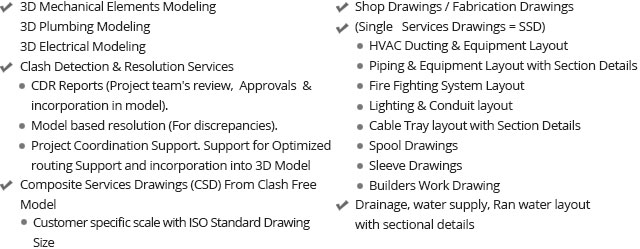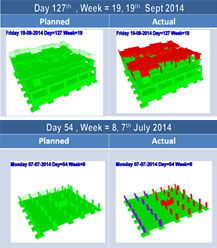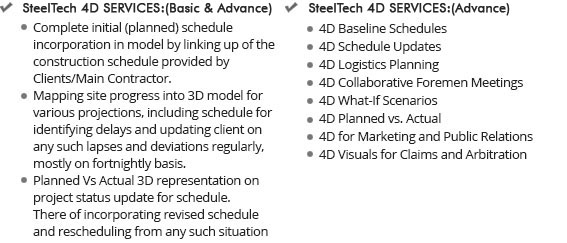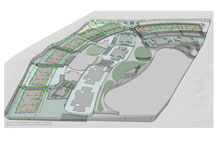- What is BIM |
- Why BIM |
- 4D |
- 5D |
- 6D |
- BIM Benefits - ROI
- contact@steeltechengg.com
- 022 - 27580778 / 41230778
SteelTech Engineers has implemented advanced BIM (Building Information Modeling) capabilities of Tekla modeling software with our skilled and experienced team since 1999. With this software, we create a highly accurate, scaled virtual Model of the structure which is data rich with all relevant Information necessary for procurement, fabrication & erection of every steel component in your structure.
We have an in-house, dedicated Steel Modellers, Detailers, Checker, Tekla Structures Development team who use their technical expertise and knowledge of the program to maximize efficiencies and productivity. SteelTechTeam customize Tekla’s output, such as drawing outputs (Erection Sheets, Assembly and Fitting/Single Part drawings), project status reports and various other custom reports, to meet and often exceed our client’s requirements and expectations.
SteelTech’s Management and Key team combines the talents and resources of several prominent organizations like Bechtel Corp., L & T , Tekla Corp., and HCC. Many of our staff members have worked on projects of Toyo, Tecnimont SPA, L & T Group, IBI Chematur, Reliance Industries Ltd., Petrofac, Uhde- ThyssenKrupp, Mumbai Metro, Thermax, Sandvik, HCC, Essar, and Tata Consulting Engineers.
Our experienced teams have worked in both imperial (North American) and metric standards. SteelTech teams work complies with AISC ASD, CISC and OSHA standards and we consult closely with clients to ensure that we adhere to their detailing standards. We have highly proficient professionals who have expertise in Tekla, SDS2 and AutoCAD software. Our team has multiple years’ experience of North American Jobs and few of them were for Schuff Steel, Promart Industries, Cives Steel NY, Optimum Steel, Little Steel, Arthur Louis Steel, Marysville Steel, TWI - TrussWorks International, Inc.
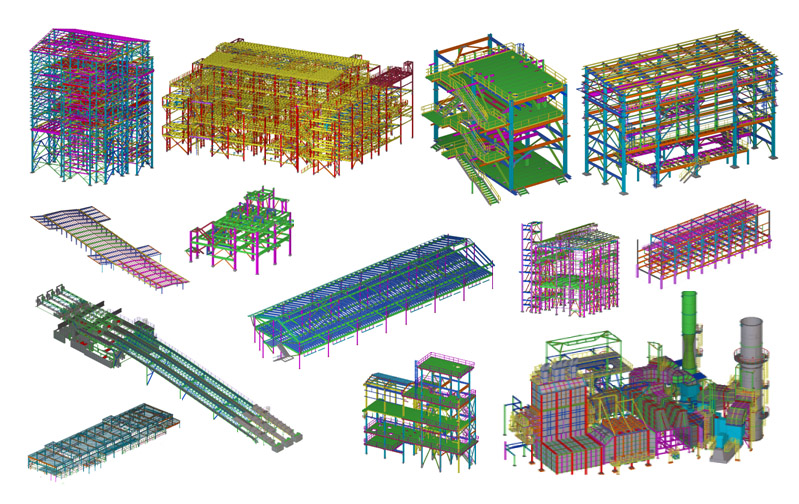
BIM is a new way of doing things. It is not just another CAD application to draw lines on a page or a 3D rendering tool to produce impressive images. It directly addresses the Pitfalls & Inefficiencies of Current production Systems, where Multiple Documents are produced in multiple Applications. All these documents require Manual Coordination and Excessive Checking. This process is Labour Intensive, Costly, Time Consuming, Prone to Human Error and results in Reduced Quality Documentation which exposes the project to increased risk and Liability.
BIM is intelligent 3D object based modelling, as opposed to traditional 2D line based drawing. A virtual model of your building is assembled from building components, each with embedded information about their function, material, size and finish. Through the design process, you continually add more levels of information to the model, ensuring that your design intent is carried through to each stage of a project.
SteelTech has unique approach to construction planning, detailing & documentation. SteelTech deliverables are based on Virtual Construction, which is termed as Building Information Model (BIM). BIM saves time, increases the accuracy of drawings and documents and ultimately saves project costs.
