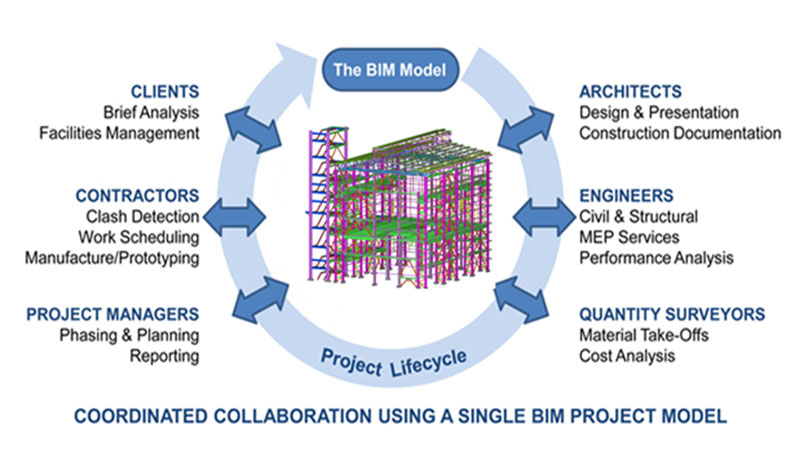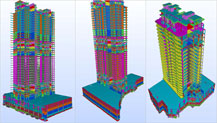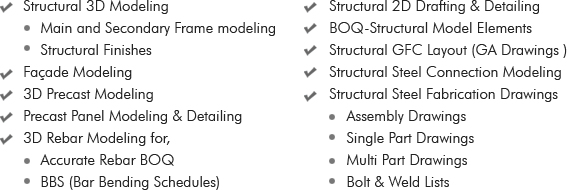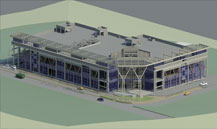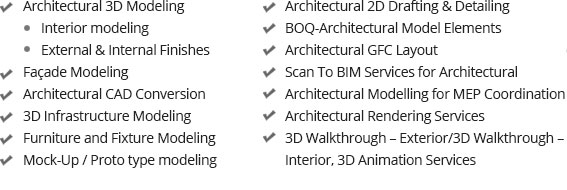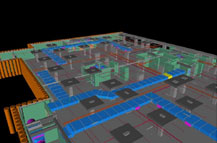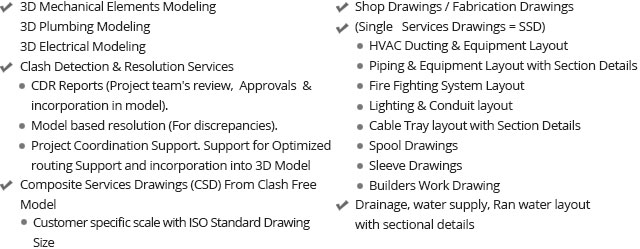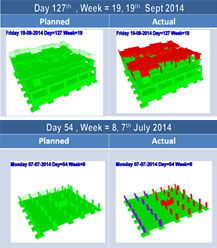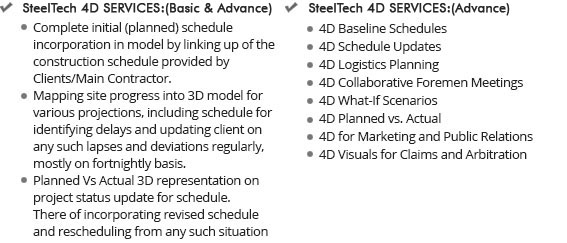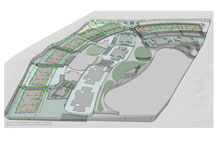- What is BIM |
- Why BIM |
- 4D |
- 5D |
- 6D |
- BIM Benefits - ROI
- contact@steeltechengg.com
- 022 - 27580778 / 41230778
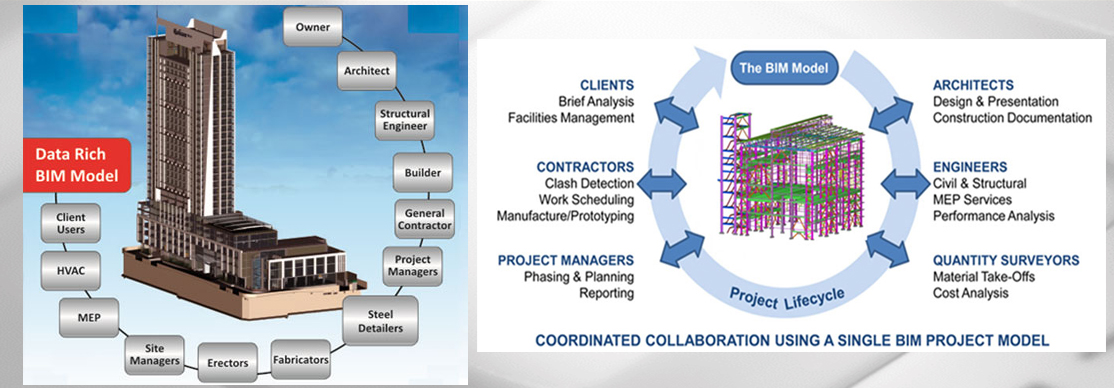
SteelTech Engineers is committed to deliver revolutionizing benefits of BIM services and solutions to Construction Industry. Our mission is to develop and utilize the most up-to-date BIM based information technology solutions & service deliverables in the field of Building Construction and Infrastructure Projects. Our motto is to deliver BIM based services that assists our customer to achieve required Project Control, Save Considerable Cost and Time, reduce risk, build effectively and efficiently, faster and smarter.
SteelTech implements most advanced BIM technology and yet practical deliverables such as Model Based Quantity Take-off (BOQ), Model based Cost planning & costing (5D),MEP-Coordination (3D Clash detection& Resolution Process) , Project Planning and Status Monitoring (4D), MEPF Drawings form clash free Model, As-Built model and drawings. SteelTech has developed unique methodology to utilize BIM on construction site for various activities ensuring seamless project information flow among the various project stakeholder that ensures integrated coordination and communication on any given construction project.
SteelTech have had good success in delivering BIM services for Residential, Commercial, Health & Hospitality project , Infrastructure projects for our clients in the most efficient and effective manner. Our main vision and motto is providing our clients total control over the project at hand from every imaginable aspect so as to drive each specific project as smoothly and simply as possible, with significantly reduced costs & risks and effectively build cheaper, faster and smarter. We possess human and technological resources which yield a powerful combination of experience, expertise and processing power, ready to step on board the project from the get go and see it through or step in once called upon to serve a specific need.
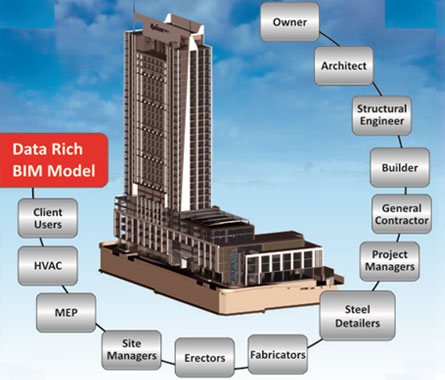
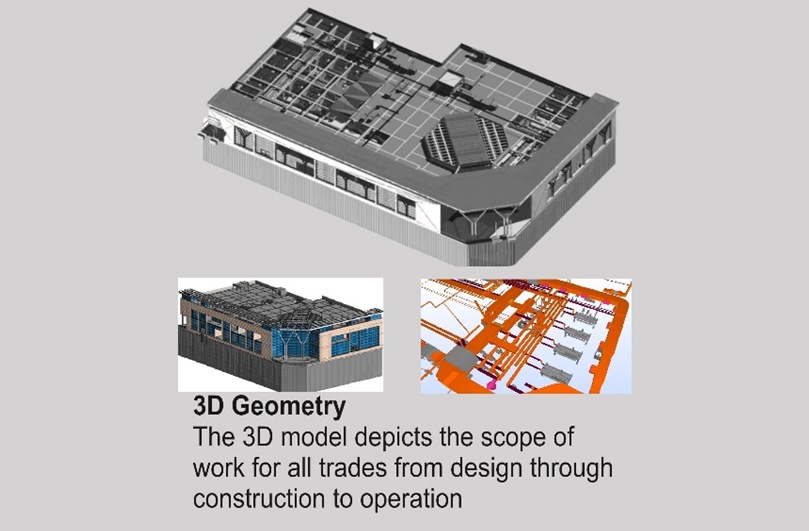
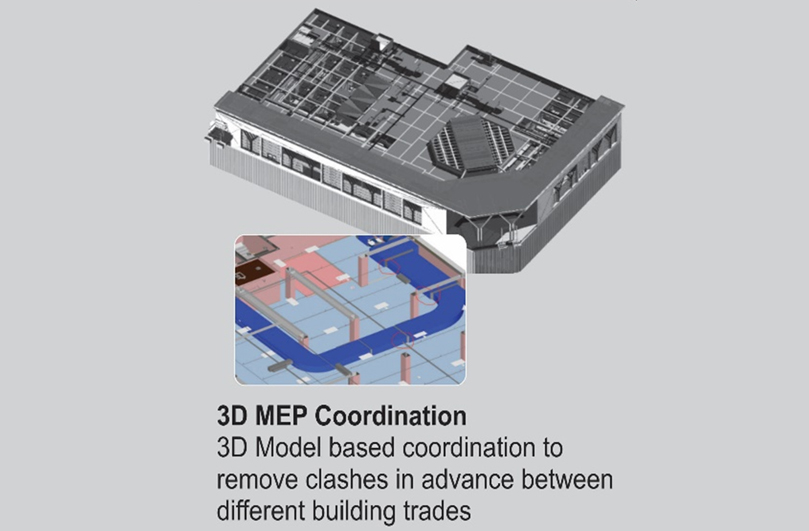
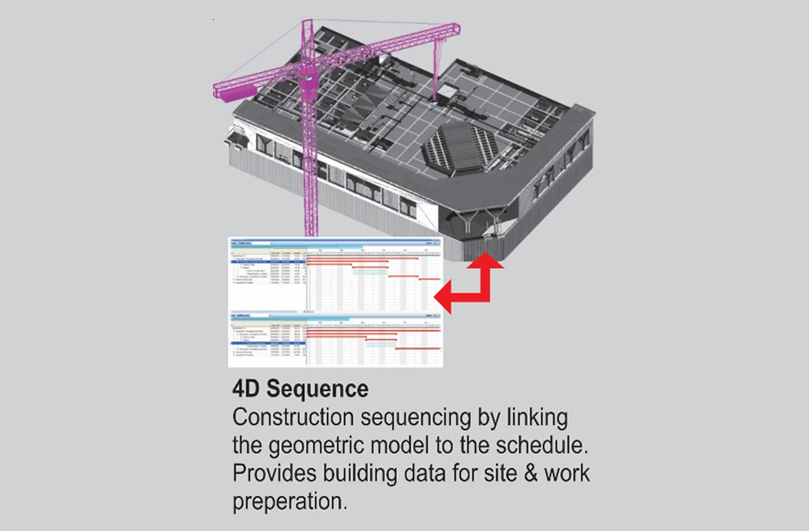
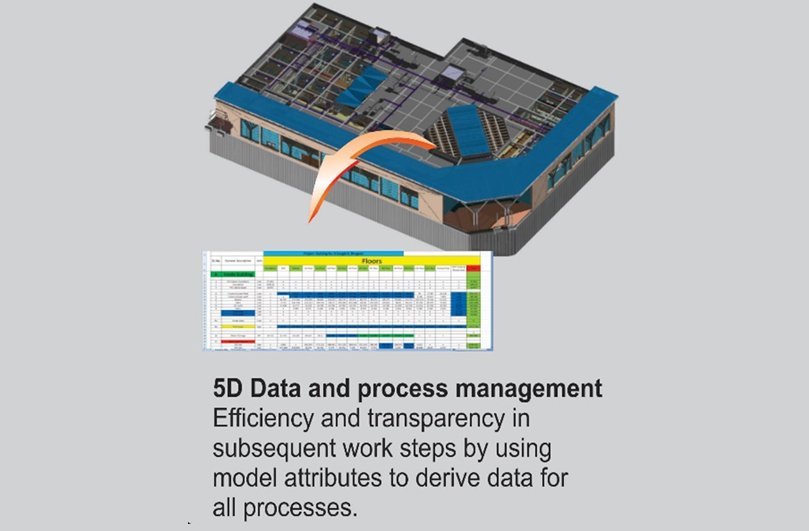
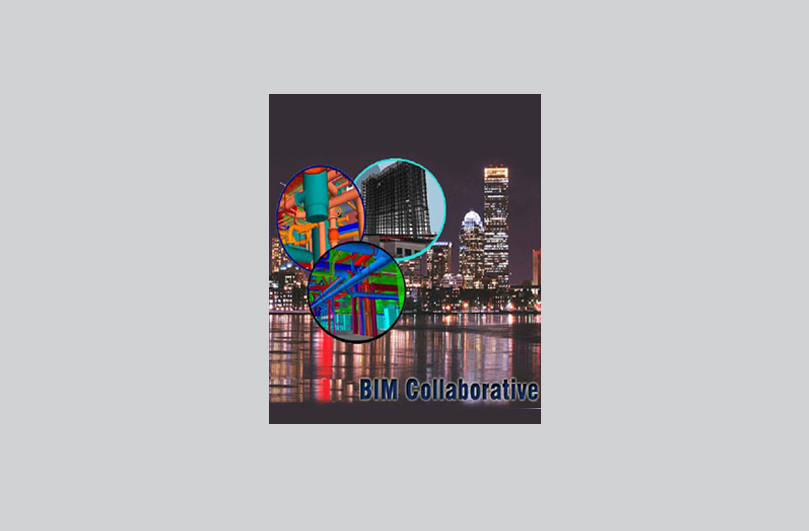
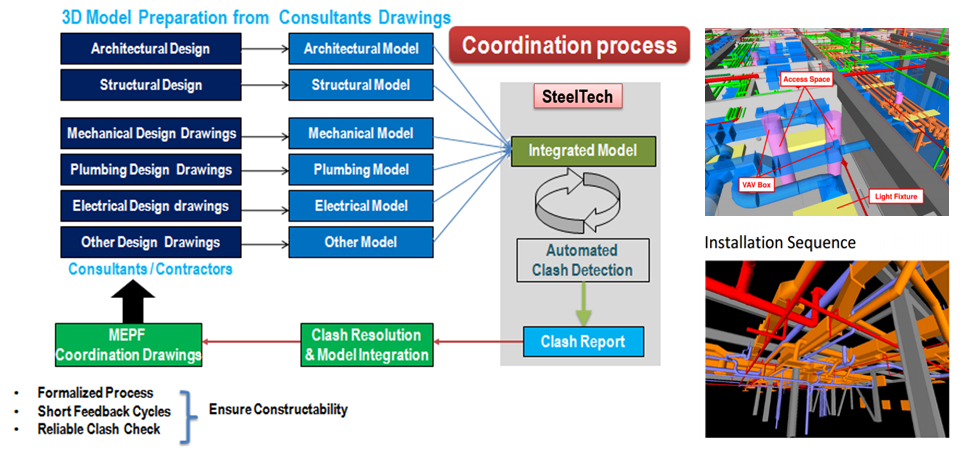

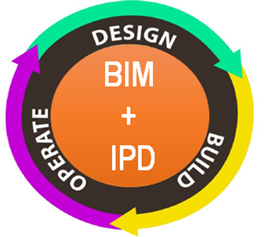
One of the greatest advantages of BIM is the fact that all the information related to a project can be contained in, or linked to the virtual model of the building. In other words, Building Information Models function as repositories of project information, from design through construction to operations. It follows that BIM models can be built in a variety of ways and can be used for different purposes throughout the project lifecycle.
BIM is a new way of doing things. It is not just another CAD application to draw lines on a page or a 3D rendering tool to produce impressive images. It directly addresses the Pitfalls & Inefficiencies of Current production Systems, where Multiple Documents are produced in multiple Applications. All these documents require Manual Coordination and Excessive Checking. This process is Labour Intensive, Costly, Time Consuming, Prone to Human Error and results in Reduced Quality Documentation which exposes the project to increased risk and Liability.
BIM is intelligent 3D object based modelling, as opposed to traditional 2D line based drawing. A virtual model of your building is assembled from building components, each with embedded information about their function, material, size and finish. Through the design process, you continually add more levels of information to the model, ensuring that your design intent is carried through to each stage of a project.
SteelTech has unique approach to construction planning, detailing & documentation. SteelTech deliverables are based on Virtual Construction, which is termed as Building Information Model (BIM). BIM saves time, increases the accuracy of drawings and documents and ultimately saves project costs.
