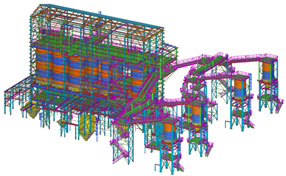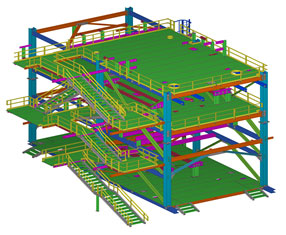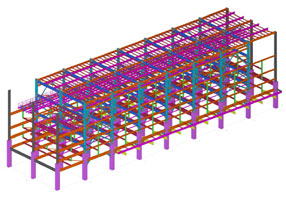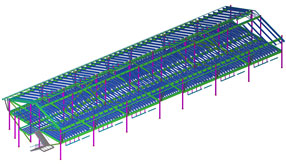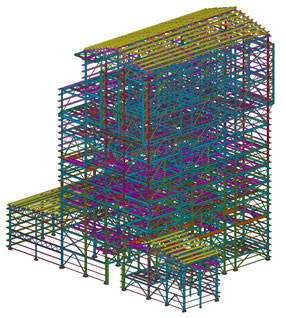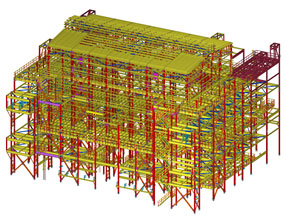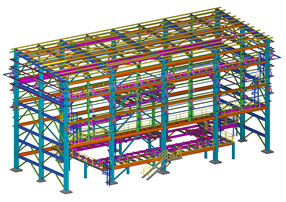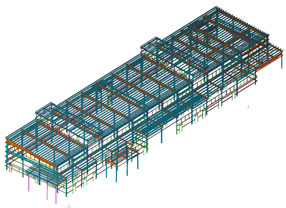- What is BIM |
- Why BIM |
- 4D |
- 5D |
- 6D |
- BIM Benefits - ROI
- contact@steeltechengg.com
- 022 - 27580778 / 41230778
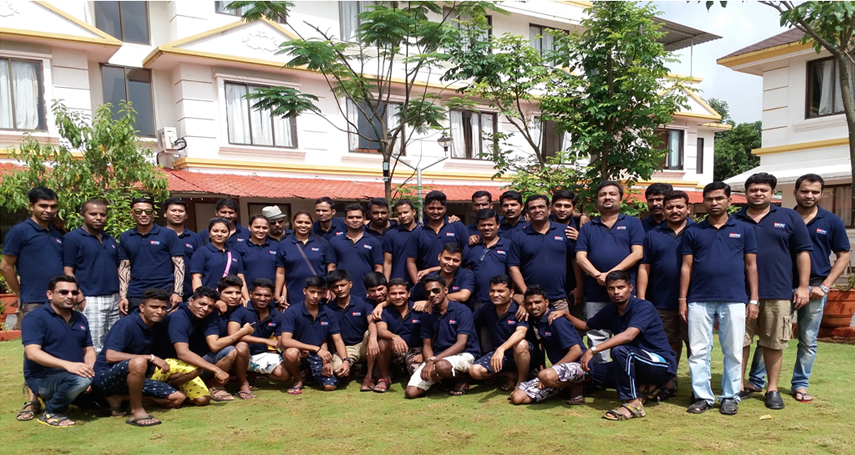

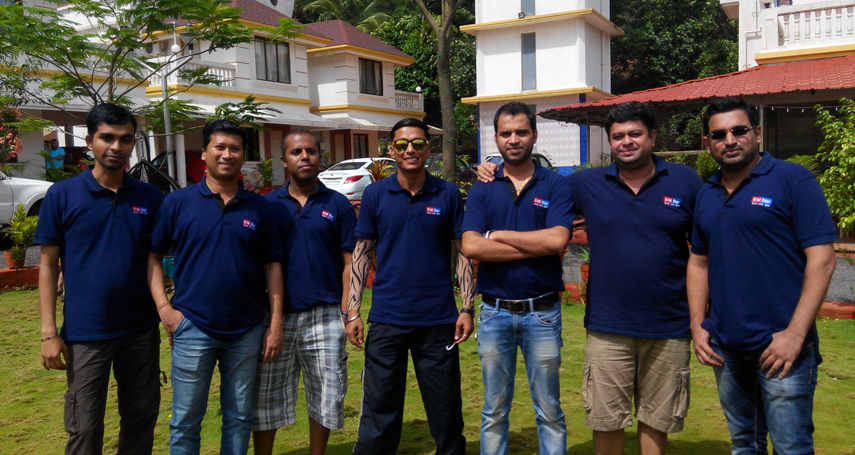
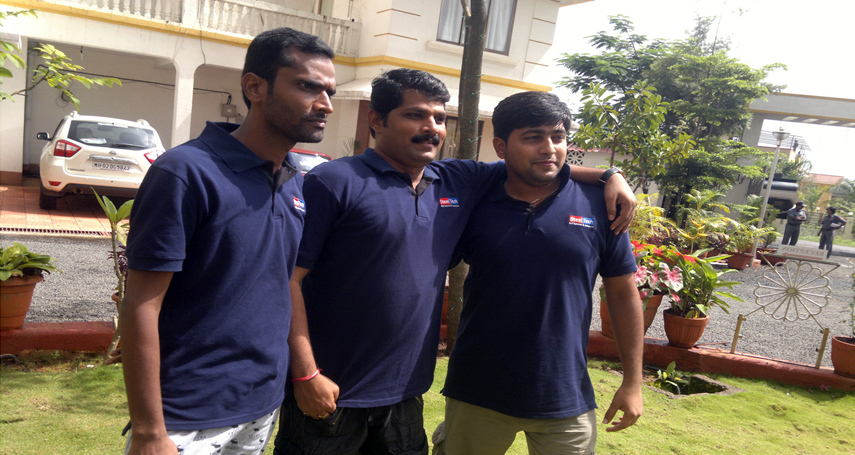
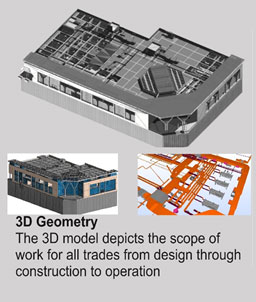
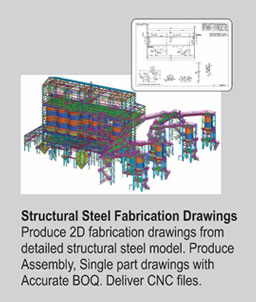
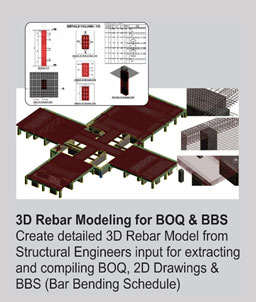
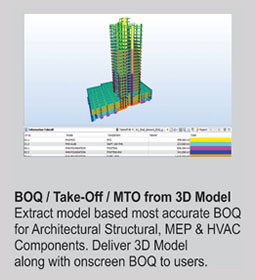
Building Information Modelling (BIM) is the process of developing a virtual, three-dimensional, information-rich model to design, construct, and maintain a building project. BIM is much more than software used to produce a pretty 3D graphic. Because a variety of information can be embedded into the model, BIM can also be used to manage the project’s construction schedule (4D); to track project costs (5D); and, once constructed, facility management (6D).
BIM technology tools can be leveraged at every stage of project…large or small. Planning, Design, drawings, and simulation all can be completed in 3D CAD tools then brought into the composite Construction models for a true What You See Is What You Get environment. This enables detail planning, attention to best practices and close collaboration within the entire team. When challenges arise, we solve them. An innovative, can-do approach to problem solving exists in every phase of our work.
At SteelTech, we are committed and dedicated to providing the support you require to reach the next level in your business plan. We do this by becoming your “Extended-BIM-Team” and through a collaborative effort, where together we assess the dynamics of your project, identify any challenges facing your company, develop a game plan to overcome them, and execute. Successful execution leads to the heart of our business plan: long-term customer relationships.
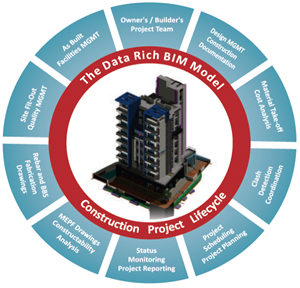
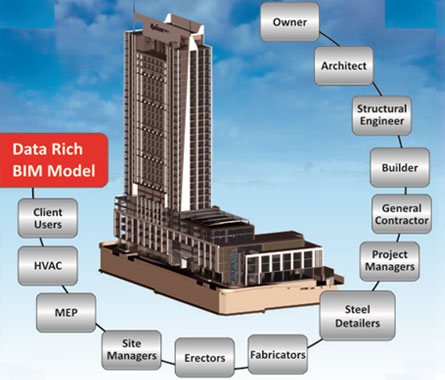
BIM implementation at all construction stages like conceptual, design and construction has its unique benefits. Furthermore BIM usage and benefit can be easily extended to As-Built, closeout and Operations-Maintenance / Facility management purpose
