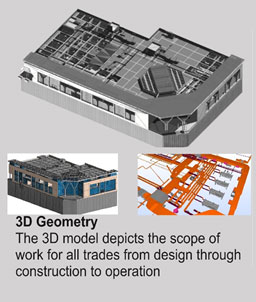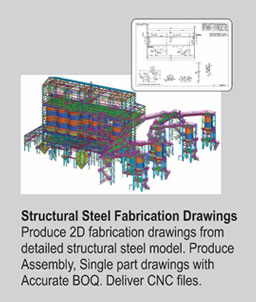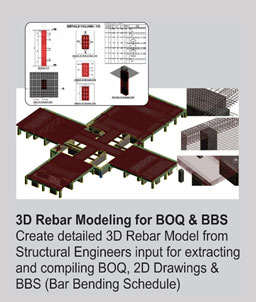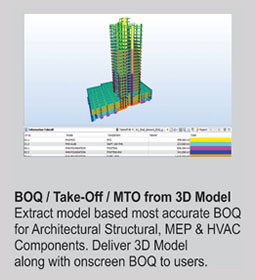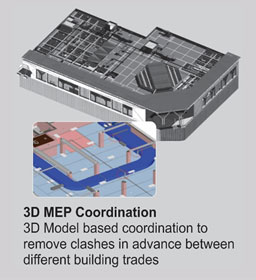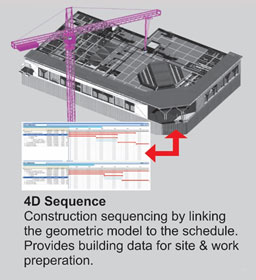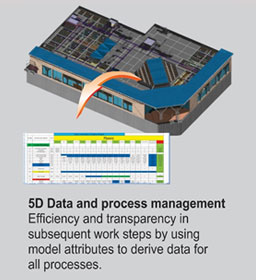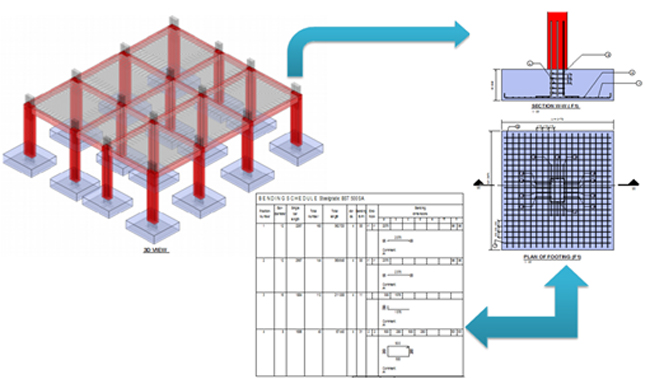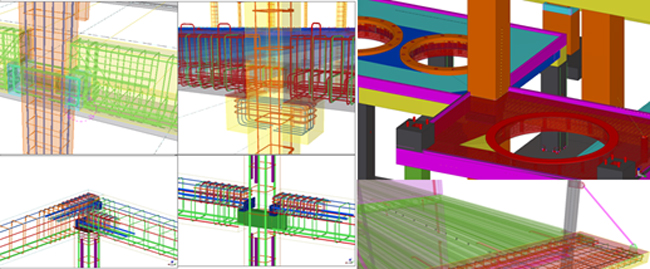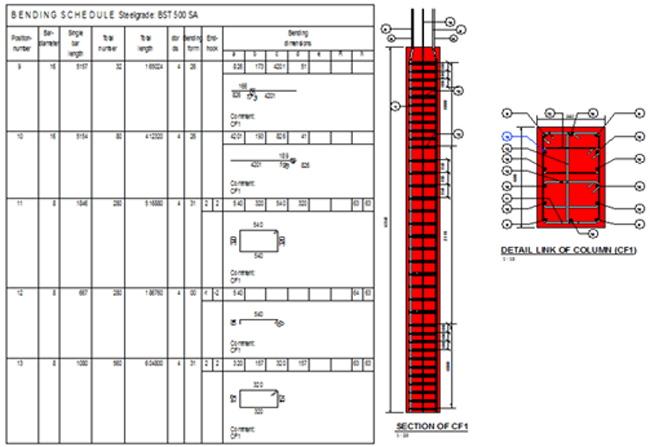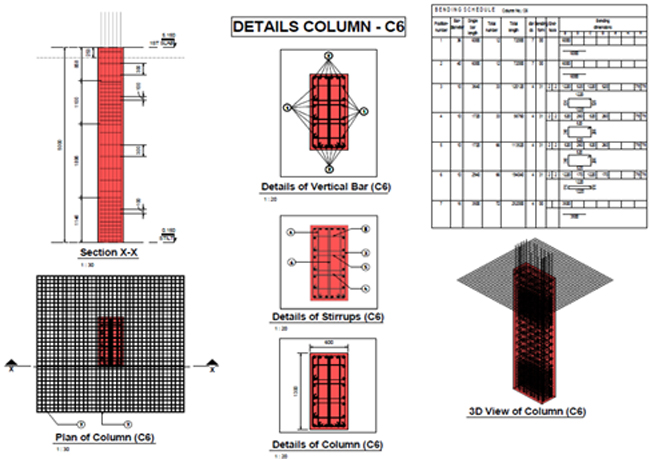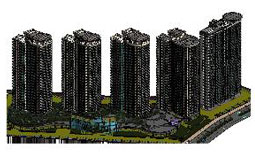Rebar BBS (Bar Bending Schedule) Services, 2D Drawings
From a single 3D Rebar model, we can generate 2D rebar placing drawings, BBS (Bar Bending Schedules), and parts lists. Changes to the 3D model update all related drawings and documents.
BIM Based Rebar Services
Output
Benefits
3D Rebar Modeling for accurate BOQ
Rebar BOQ & Weights extracted from 3D Rebar Model In excel form Bar Dia, Number, Total Length, and Total Weight. BOQ in Customer Specific Formats. BOQ for procurement assistance. Formwork BOQ, Construction Schedule wise quantities
Most accurate Rebar BOQ, Appropriate for Rebar procurement planning, procurement planning. Site management & Inventory Planning.
Most useful for Builders, Developers, PMC, Estimators
2D Drawings with BBS
Deliver 2D RCC Detailed Drawings with BBS (Bar Bending Schedules) developed from 3D Model.
Coordination with Client/Consultant for getting drawings approved .Incorporation of all comments given by Structural Engineer / Client / Owner.
Zeroing Rebar wastage. Optimum use of reinforced steel. Accurate Billing , Reconciliation & Payment verifications
3D Rebar to find in advance rebar clashes at rebar concentrated areas. 3D Model for site planning.
Most useful for Contractors, Builders, Developers, Estimators
