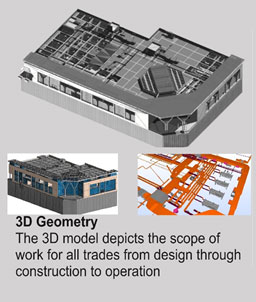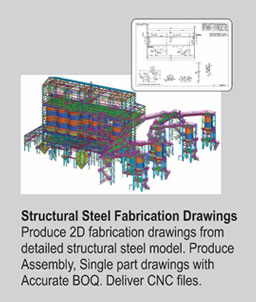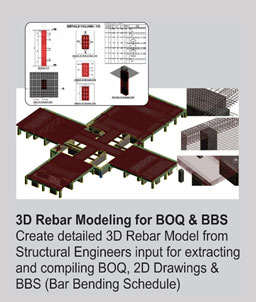- What is BIM |
- Why BIM |
- 4D |
- 5D |
- 6D |
- BIM Benefits - ROI
- contact@steeltechengg.com
- 022 - 27580778 / 41230778




One of the advantages of working with 5D BIM models is being able to show the Owner different what-if scenarios. What if we added more retail floors, more levels to the parking lot, what if we used Green materials in place of conventional materials? SteelTech assist Owner/Contractors/PMC companies by delivering a report comparing two versions of the cost plan using the parameters setting.
As the building design matures and construction details are accurately modeled, precise quantity takeoffs can be extracted from the BIM model to compute very detailed cost estimates that factor in the planned construction process and consider the labor, materials, equipment, and subcontractor costs for all building elements. As the level of detail for each element in the model increases, the level of costing detail can grow with it. So, as the design evolves and more details are specified, our cost estimates grow more and more precise.
Having this cost feedback available at every state of design enables project teams to:









