- What is BIM |
- Why BIM |
- 4D |
- 5D |
- 6D |
- BIM Benefits - ROI
- contact@steeltechengg.com
- 022 - 27580778 / 41230778
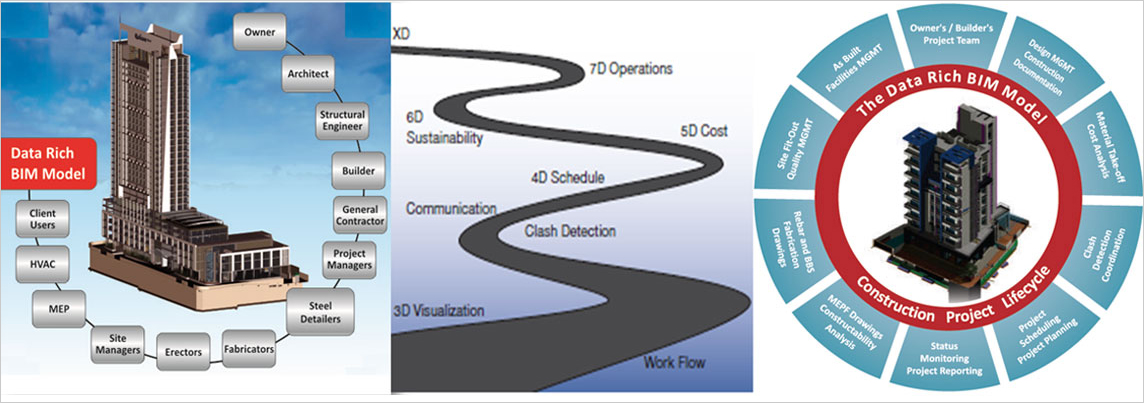
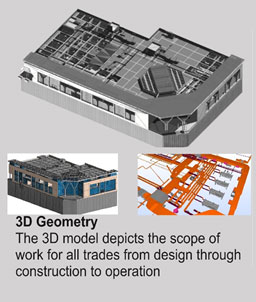
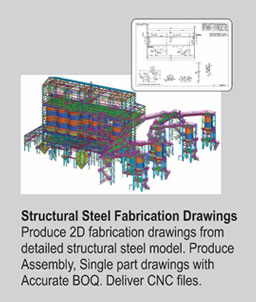
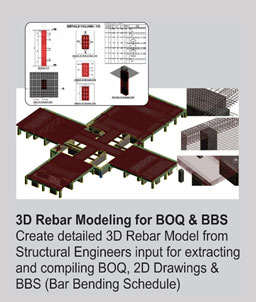
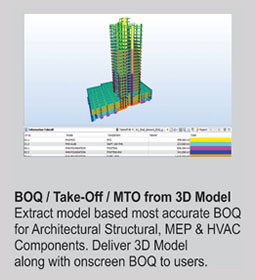
BIM is a business process supported by technology. To optimise use of the technology it is necessary to deploy the process. It is absolutely critical to understand this as in the construction industry, traditional methods use technology in isolation, but the BIM process uses technology in collaboration. This scenario is not unique and lessons can be learned from the past. During the 1980s, manufacturing, automotive and aerospace faced a similar situation to construction today. Driven by the need for dramatic improvement in efficiency due to international competition, rather than a volatile property market, it was clear that disparate and isolated work groups, each shrouded in their own environments, were not the platform for success. The solution was to adopt new technologies that encouraged collaboration.
Building Information Modeling (known as Little BIM) is the process of generating the Building Information Model (known as Big BIM). The BIM model is used to manage the building data throughout the life cycle of a building, from conceptual planning stages to operations, renovations, and even demolition. The first step in developing a BIM is to produce a 3D model, giving spatial definition to all of the components in the model. Adding information to the model elements is the second step. With these first two steps, Little BIM is complete. The Big BIM is used by various tools to manipulate the data, much like any data modeling software does.
At the heart of the BIM process is the 3D Building Information Model and this is created by advanced software tools. Unlike the simple lines and curves associated with traditional 2D CAD systems, BIM software technology introduces intelligence into the design. As well as being described by dimensions and locations, objects also have data attached relating to materials and compositions. In simple terms, in a Building Information Model, every object knows what it is, where it is, how big it is and what it is made of. Through aforementioned collaboration in the business process, the key elements of design, that is, Architectural, Structural and MEPF, (Mechanical/Electrical/Plumbing/Fire protection), are integrated into a single Building Information Model enabling all design data to be assembled in one space rather than via the 100s or 1000s of drawings associated with the traditional process.
Distinction must be made between a Building Information Model and a more simplistic 3D model containing purely geometric data without the associated object intelligence. With this object intelligence, the Building Information Model can produce meaningful and accurate Bills of Quantity that can in turn be used to inform cost and schedule, thereby integrating estimators, cost managers and planners into the process.
BIM is a layered, 3-dimensional, electronic model that represents exactly how the real building will be built in the field – with structural, plumbing, electrical, and HVAC components laid out in precise detail. Using BIM has several advantages. In traditional, board drafting, the drawings were 2D by their nature. 3D became possible with the advent of CAD, although most drafters/designers still have not made the transition to 3D. Another component that CAD allows is the addition of data, tied directly to the objects in the model. This capability allows the BIM user to transcend the 2D and 3D realms, moving on into 4D (time), 5D (value), 6D (operations), and more.
